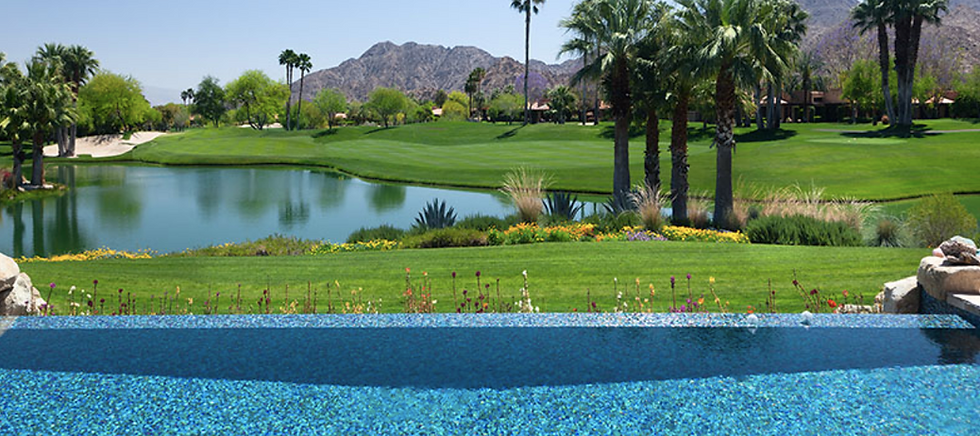Sophistication Of The 21st Century
Through custom designed privacy gates is a pathway of hand set Jerusalem stone with glass inserts, enhanced by the gentle movement of water flowing over sparkling sapphire glass tile that leads to the astonishing antique entry doors. This residence of approximately 8,000 square feet is adorned by select wood treatments, timeless stone surfaces and intricate signature light fixtures that beautifully balance century past appointments inter winded with the sophistication of the 21st Century design.
The floor plan includes an astounding master suite with a convenient breakfast bar and separate baths, each with private computer desk and fabulous wardrobe closet. Three remarkable guest suites, each boasting individuality in design, are nestled together along an arched corridor. A fifth guest suite, offers a private entrance off the entry courtyard. All bedroom suites enjoy the tranquility derived from water-features through their open French doors.
The living room shares its space with the formal dining area and a walk-in wine room with a glass-wall for viewing. directly off the living room is the state-of-the-art media room and the rarest gem of the home, the formal powder room. The extended kitchen/family room includes a fireplace with media viewing, morning room dining, counter-height seating and magnificent center-island with every possible cooking convenience imagined at your finger-tops, aside from he gourmet chef. The kitchen corridor leads to the large walk-in pantry, casual powder room with pool access, the laundry room and access to the garage.
The master suite, living room and kitchen open to the outdoor living environment via electric sliding wood framed glass doors that pocket into the walls to expand the indoor/outdoor living experience. The iridescent glass tile infinity pool includes a spa and a fire-pit of uncommon design. The outdoor kitchen displays a pizza oven and barbecue among its conveniences set within an expansive counter space for entertaining. The outdoor living room enjoys relaxed seating around a massive fireplace, with a large flat screen television and misting system. Lush landscaping, intricately placed water features and custom gates are enhanced by the placement of colorful geodes to further compliment the grandiose facade of the exterior elevations of the home.
This truly exceptional residence manifests the infinity of imagination, precision of detail and the aspiration for beauty in design that will embrace your senses as you embark upon your journey through this extraordinary estate home.
74605 Wren Drive Indian Wells, California 92210
Custom Homes $7,200,000 5 Bedrooms | 6.5 Bathrooms | 7,079 Square Feet | 19,602 sq. ft. Lot
760.346.5566 info@vintageclubsales.com













