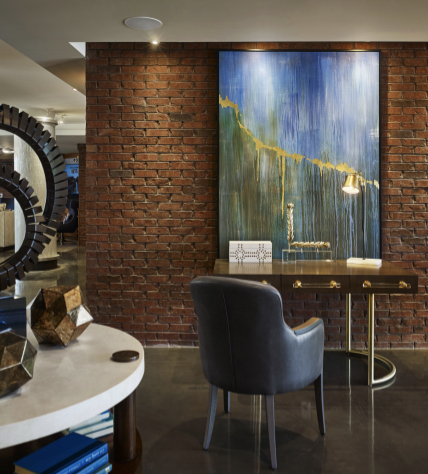Gacek Design Group - The Art of Experiential Design
Gacek Design Group is pleased to showcase an interior design project for luxury multifamily living. Chestnut Square, located in downtown West Chester, offers an urban lifestyle tucked in a suburban setting. Designed with a Classic American style, we created a casual yet sophisticated environment with clean-lined modern furnishings and a color palette of grays, blues, and linens. The historic Chester County area inspired the design with the use of chestnut woods, simple classic forms like art glass, vintage elements like lanterns and horseshoes, as well as soft leather and wood banding details.
Since West Chester is a town rich in culture, maintaining the integrity of the local history made sense, especially when building a new development to fit in a residential block. To support and preserve a sense of community, the exterior was designed as a classic brick façade with large storefront windows. The streetscape includes wide brick sidewalks with raised plantings and trees, designed to encourage walkability to downtown. Outdoor courtyards, gardens and terraces extend the interior living spaces. The modern interior can be compared to a boutique hotel you typically find in the heart of the city.
In the digital age of virtual connections, it is vital to engage consumers and to capture their attention emotionally with a genuine connection. Since trends indicate that creating an experience offers universal appeal among consumers, the Chestnut Square design strategy reflects sophisticated spaces based on lifestyle preferences. This is a direct response to the shift in demographic trends and the result is a compelling living environment with an exclusive and unprecedented experience. Chestnut Square is an example of what Gacek Design Group has coined Experiential Design. The design provides an experience that tells an authentic story and offers a welcoming environment that is functional and adaptable. Research indicates that maintaining connections are important among Millennial and Baby Boomer markets, who are the primary target profiles for Chestnut Square. They prefer open, entertaining areas that allow everyone to enjoy the space, whether sitting alone or together. At Chestnut Square, this concept is evident to provide functional, adaptable spaces that promote social connectivity. The great lounge is designed as an open, entertaining area, that highlights sharing tables, indoor and outdoor dining pods, cocktail lounges, and a rooftop open-air terrace. The bar can also transform to a breakfast buffet, to accommodate cooking demonstrations.
Experiential Design was carefully crafted to create a modern story with influences from the past. Classic mixed materials are used on all surfaces to include concrete, rivet metal bolting, banded steel, leather, glass, and wood. Outdoor natural elements from the local landscape were referenced on the inside and here are some examples: Chestnut Tree: The columns at the main entry are transformed to tree-like forms in a polished black, Venetian plaster finish. This shape takes inspiration from a chestnut tree which is common for its strong foundation. The columns stand to the ceiling’s wood metalwork detail which simulates tree leaves blowing in the wind. Stars: Moravian star-shaped patterns are seen on the floor, in terrazzo with soft metallic materials, that are up-lit and floor inset to surround the columns. They also symbolize roots of the chestnut tree. Organic Leaves: A custom, hand-crafted bronze chandelier simulates floral petals hanging from a tree branch to soften the hard surfaces. Equestrian Life: A life sized graphic of a gray horse seems to gallop through the space reflecting the Chester County equestrian experience. A quiet lounge is designed like a private luxurious interior of a horse carriage.
Chester County offers an area rich in American history with references to the Revolutionary war, Abraham Lincoln’s journey to the presidency, as well as the thousands of charming structures in West Chester that were built before colonial times. These details were used to build the Chestnut Square story in a modern and thoughtful way: Entrance Posts: Horse hitching posts frame the main entrance and illuminated pedestals flank the entry where custom cast bronze horse sculptures stand with prominence; Storefront Experience: High volume interior ceilings in narrow spaces offer an intentional nod to the historic small shops and streetscapes of West Chester. Indoor glass walls with ebony wood frames simulate a view to a quaint boutique in town; Cobblestone Streets: Polished concrete floors throughout the space depict gray cobblestone historic streets. Other references include: Wall art reflecting vintage postage stamps in pop art style; Antique lanterns inspired by strapping found on a horse carriage; Ironwork as accents for refinement; Inspired by the shape of a horseshoe; Modern interpretations of vintage gas lanterns; pottery; and Specialty wood as wall treatment from historic buildings.
The concept of wellness and healthy living resonate with everyone today. Gacek Design Group interiors include this sentiment when looking at a space to see how it can accommodate an active lifestyle. With Chestnut Square touted as an urban style living alternative, it provides walkability to many outdoor conveniences. The interior space offers state of the art fitness, Yoga and Pilates rooms, a Zen garden, as well as concierge services and pet amenities. Residents enjoy a sophisticated style and the best of urban living in an affordable, suburban environment. To view the Gacek Design Group portfolio, visit GacekDesign.com.
















